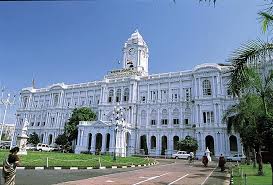Ripon Building Chennai,Tamil Nadu Celebrates 100 Years(Nov 26,1913 - Nov 26,2013)

Ripon Buildings, the seat of the 426 sq. km. of the Chennai Corporation, will turn 100 on Tuesday Nov 26,2013
It was on November
26, 1913, that the then Viceroy of India, Lord Hardinge of Penshurst,
“unlocked the doors in the presence of a large and fashionable
gathering, amid a flourish of trumpets.”
The Corporation of Madras, one of the oldest in the world and definitely
the first in India, for it was established by Royal Charter in 1688,
had its birth in Fort St. George. Its first home, a handsome colonnaded
structure just behind St. Mary’s Church, is now the Fort Commandant’s
Office
Sometime in the 19th Century, the Corporation moved out
into rented premises on Errabalu Chetty Street, somewhere in the
vicinity of the Presentation Convent. All accounts agree that it was
cramped and in every way unsuitable for the civic body.The search for a suitable location for a new home for the Corporation began sometime in 1905
It was in 1908 that land was finally allotted in one corner of People’s
Park, next to Victoria Public Hall.
The foundation stone was laid by
Lord Minto, Viceroy of India, on December 11, 1909. Work then began
Designed by Government Architect G.S.T. Harris, it is a structure that
is neo-Classical in style. Spanning an area of 81m by 41m, it
encompasses a floor space of 10,000 sq.m. over three floors. The
structure is built around two courtyards that are separated by a grand
staircase. The façade, with two porticos, one each on the southern and
western faces, is a series of composite columns and pilasters that
support semi-circular arches on the ground and first floors and
rectangular openings on the top-most floor. The columns that abound in
the building are a visual treat for their capitals are elaborately
decorated with bunches of grapes, vines and other symbols of prosperity.
The doors are all provided with slats that can be raised and lowered to
allow for fresh air to circulate. Built of brick and lime and plastered
with the latter, Ripon Buildings cost Rs. 7.50 lakh and took four years
to complete
The central tower, complements those on Victoria Public Hall and Central
Station. A fine view of the three can be had from the Willingdon
(Periyar) Bridge. Ripon Buildings’ tower rises to 132 ft. and has an
8ft. clock dial on each of its four faces. The clock, used to ring the
Westminster chimes, the same as in the Big Ben in London, every quarter.
For long silent, this is being restored and will ring again soon.
The Council Chamber on the third floor, is remarkable for its wealth of
woodwork, stained glass and parquet ceiling.
The Mayor’s chair was a
gift from the first Mayor of the 20th Century — Raja Sir M.A. Muthiah
Chettiar. It is modelled on the Speaker’s Chair of the House of Commons
in London and is fronted by the Mayor’s desk, which has a pair of
brackets to support the mayoral mace.
The Commissioner’s chair is a work
of art too and is an older relic. On its backrest is carved the first
coat-of-arms of Madras — St. George slaying the dragon.
No comments:
Post a Comment